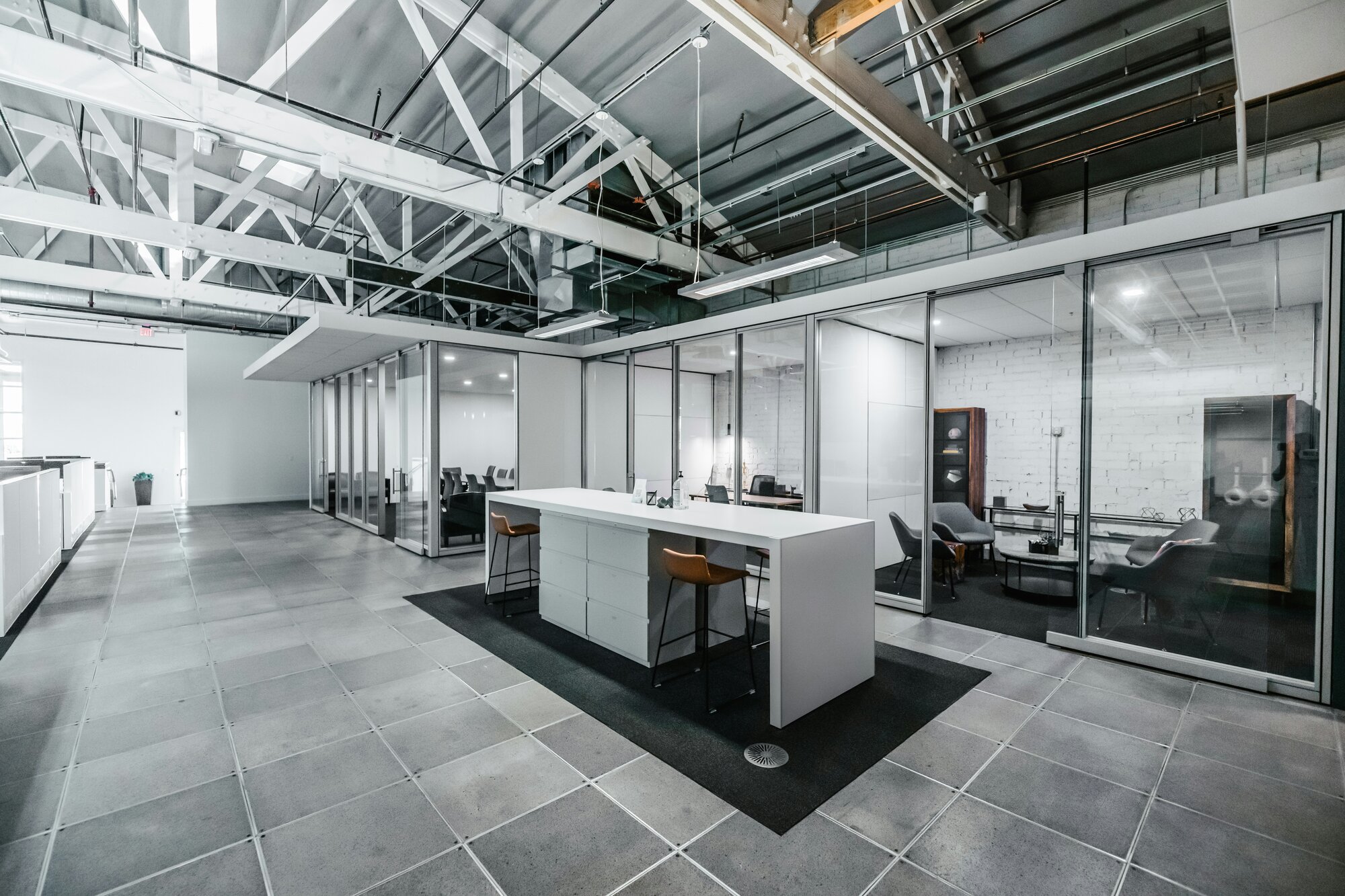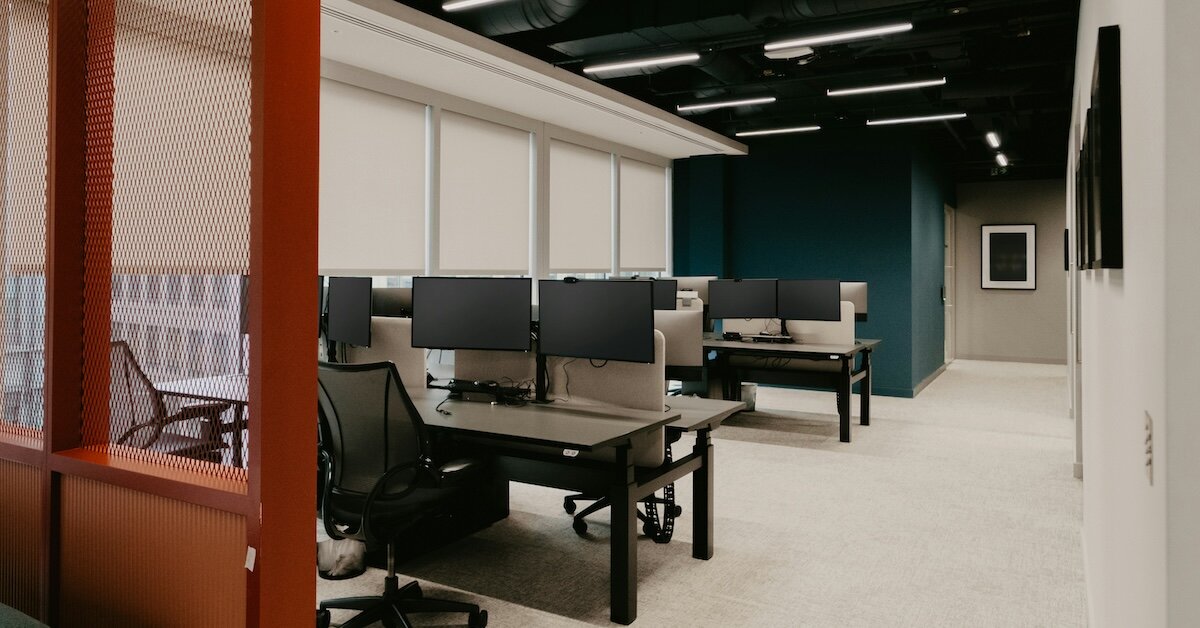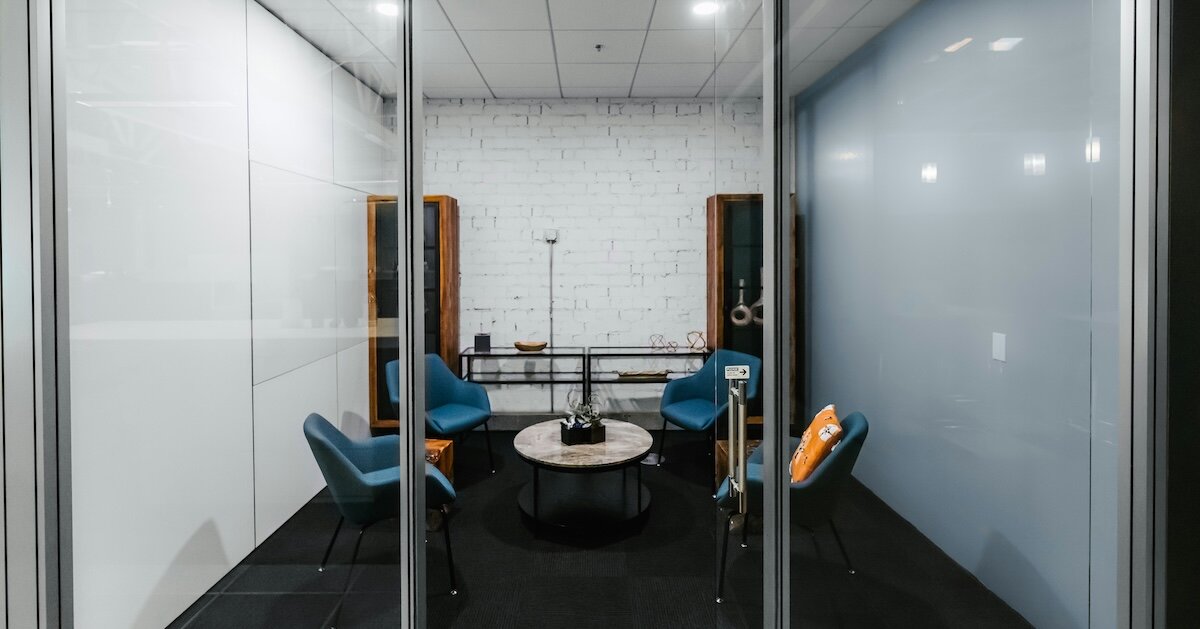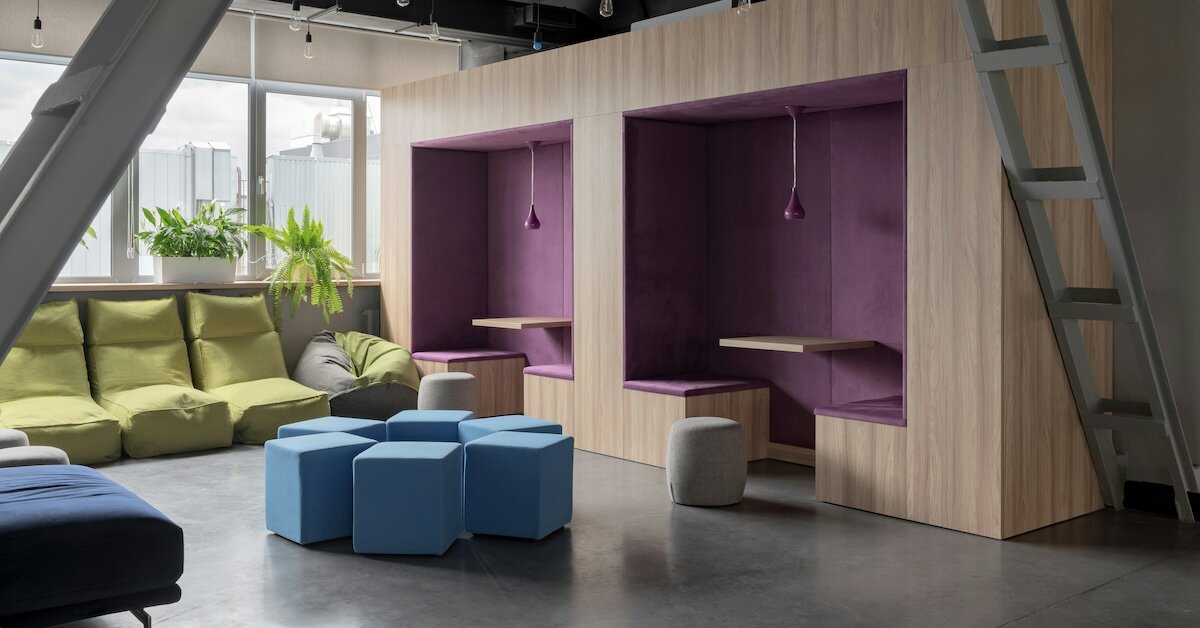Office Space Planning: 6 Steps to Design Your Workspace


A well-executed office space planning can boost employee productivity, increase job satisfaction, and reduce employee turnover. For commercial property investors, mastering the art of office planning is about more than aesthetics. It's about creating an environment that fosters efficiency and innovation.
But how do you navigate the complexities of office space planning to achieve these results? In this guide, we'll walk you through 6 essential steps to design a workspace that enhances productivity and inspires creativity.
Keep reading to discover actionable insights and practical tips tailored for commercial offices, and start transforming your workspace today. We're also including a free office spacing planning checklist you can download today.
What Is Office Space Planning?
Office space planning is the strategic process of designing and arranging a workspace to optimize the use of available space, enhance productivity, and create an office layout that meets the needs of team members.
This involves considering the office's layout, furniture, equipment, and overall flow to ensure that every element works together seamlessly. Effective office space planning considers factors such as natural light, ventilation, and the integration of technology, all of which contribute to a well-functioning and appealing workspace.
Office space planning basics are also about finding the balance between functionality and aesthetics. It goes beyond simply placing desks and chairs in an existing space. It requires a thoughtful approach to how commercial office interiors can be utilized to support various work activities, from collaborative meetings to focused individual tasks.
Why Is Office Space Planning Important?
- Enhanced Productivity: A well-planned office layout can improve workflow, reduce distractions, and enable employees to work more efficiently. Proper space planning ensures that everything employees need is within easy reach, minimizing time wasted on finding resources or navigating through cluttered areas.
- Improved Employee Satisfaction: Comfortable and aesthetically pleasing workspaces boost morale and job satisfaction. Employees who feel good about their environment are more likely to be engaged and motivated in their work.
- Optimized Use of Space: Effective office space planning maximizes available square footage, ensuring no space is wasted. This can be particularly beneficial for commercial office investors looking to make the most out of their investments by accommodating more tenants or activities within the same area.
- Flexibility and Scalability: A well-thought-out office space can easily adapt to changing business needs. Whether accommodating new team members or reconfiguring areas for different functions, flexible space planning allows for seamless transitions and scalability.
- Health and Well-Being: Space planning that incorporates elements like natural light, ergonomic furniture, and proper ventilation can significantly impact employees' health and well-being. A healthy work environment reduces sick days and enhances overall productivity.
- Brand Image and Client Impressions: The design of your office space also reflects your brand identity and values. A thoughtfully planned office can leave a lasting impression on clients and visitors, showcasing professionalism and attention to detail.
- Cost Efficiency: By planning your office space effectively, you can avoid unnecessary expenses related to frequent redesigns or relocations. Smart space planning helps in making informed decisions that align with long-term business goals, saving money in the process.

Key Considerations When Planning an Office Space
With numerous opportunities to rent office space, selecting the right one requires careful thought and strategic planning. Not all office spaces are created equal. But, by carefully evaluating these fundamental considerations, you can make an office space that meets your immediate needs and supports long-term business growth and employee well-being.
Budget
Determining how much you can afford to spend on rent, renovations, furniture, and other expenses will guide many of your decisions. It's essential to allocate funds wisely, ensuring that you invest in areas that will have the most significant impact on productivity and employee satisfaction. Sticking to a budget also helps avoid financial strain and allows for potential future investments.
Working with a Broker
Commercial real estate brokers have access to listings that may not be publicly available and can negotiate favorable lease terms on your behalf. They bring expertise in market trends, pricing, and property evaluations, ensuring that you secure a location that offers the best value for your investment.
Number of People in the Office
Understanding the number of people who will be using the office at any given time is crucial for effective space planning. This includes considering the current team size and potential growth. Adequate space must be allocated for workstations, meeting rooms, common areas, and private spaces to accommodate everyone comfortably and avoid overcrowding.

Balance of In-Office vs. Work-from-Home
In today's flexible work environment, balancing in-office and remote work is another key consideration. Determining how many employees will be working from home versus those who will be in the office full-time can influence the amount of space needed. Hybrid models might require different configurations, such as hot desks or collaborative workspaces, to support varying work styles.
Desired Concept
The concept of your office space should reflect your company's culture and operational needs. Whether you prefer an open floor plan, hot desks, assigned desks, or a mix of these options, each layout offers distinct advantages. Open floor plans foster collaboration, while private spaces and assigned desks can enhance focus and personal comfort. It's important to choose a concept that aligns with your business objectives and employee preferences.
Existing Fixed Features and Structural Components
Elements such as load-bearing walls, windows, elevators, and restrooms cannot be modified easily and will influence the overall layout. Assessing these fixed features early on helps design a space that maximizes what's already in place and minimizes costly alterations.
Technology Integration
Considerations include the placement of power outlets, network cabling, and Wi-Fi access points to ensure robust connectivity. Additionally, incorporating smart office solutions like automated lighting, climate control, and digital collaboration tools can enhance efficiency and create a more dynamic work environment.

How To Plan the Perfect Office Space in 6 Steps
Planning the perfect office space involves a systematic approach that ensures every detail aligns with your business goals and the needs of your team. By following these six steps, you can create a workspace that is functional, inspiring, and conducive to productivity.
1. Assess Your Needs and Objectives
This includes understanding the specific requirements of your team, such as the number of private spaces, collaborative areas, and specialized zones like meeting rooms or break areas. Consider the nature of your work and how different departments interact. Defining your objectives clearly at this stage will provide a solid foundation for all subsequent planning decisions.
In addition to spatial needs, technological and infrastructural requirements must be considered. For example, if your business relies heavily on digital communication, ensure that your office layout supports seamless integration of necessary technology. This assessment phase is crucial for identifying current and future needs, allowing scalability and adaptability as your business grows.
2. Create a Layout Plan
Once you have a clear understanding of your needs, the next step is to develop a detailed layout plan. Start by sketching a basic floor plan that includes essential elements like workstations, meeting rooms, common areas, and private spaces. Use this plan to experiment with different configurations that maximize efficiency and flow.
Consider the traffic patterns within the office and how employees will move between different areas. Aim to create a layout that minimizes disruptions and fosters collaboration. At this stage, it's also beneficial to consult with an interior designer or an office space planner who can provide professional insights and help refine your layout plan.
3. Determine Your Budget and Tenant Improvement Allowance (TI)
Establish a comprehensive budget that covers all aspects of the office setup, including rent, furniture, technology, and any required renovations. Remember to factor in a contingency for unexpected expenses.
If you're leasing a commercial space, inquire about a tenant improvement allowance (TI). This is a sum of money provided by the landlord to cover the costs of customizing the office space to meet your needs. Understanding your TI can significantly impact your budget and help you make informed decisions about where to allocate funds most effectively.

4. Select Furniture and Equipment
Prioritize ergonomic furniture that supports employee health and well-being, such as adjustable chairs and desks.Consider your team's specific needs, including storage solutions and specialized equipment for different tasks.
Investing in high-quality, durable furniture can save money in the long run by reducing the need for frequent replacements. Additionally, ensure that the furniture fits well within your layout plan and complements the office's overall aesthetic. This step is not just about functionality but also about creating an environment in which employees enjoy working.
5. Plan for Technology Integration
Plan for the installation of necessary hardware, such as computers, servers, and networking equipment. Ensure that there are adequate power outlets and that the office layout supports optimal device placement to avoid clutter and improve accessibility.
Consider implementing smart office solutions, such as automated lighting and climate control systems, which can enhance energy efficiency and employee comfort.
Collaboration tools like video conferencing setups and interactive whiteboards should also be integrated seamlessly into meeting rooms and collaborative areas to support efficient teamwork.
Collaboration tools like video conferencing setups and interactive whiteboards should also be integrated seamlessly into meeting rooms and collaborative areas to support efficient teamwork.
6.Execute the Plan and Monitor Progress
With everything planned out, it's time to execute. Coordinate with contractors, designers, and vendors to ensure the office setup proceeds according to the layout plan and within the budget. Monitor progress regularly to address any issues that arise promptly and make adjustments as needed.
Once the setup is complete, conduct a walkthrough to ensure everything meets your specifications and functions as intended. Gather feedback from team members to identify any areas for improvement. Continuous monitoring and flexibility are key to maintaining an office space that evolves with your business needs and continues to support productivity and employee satisfaction.










